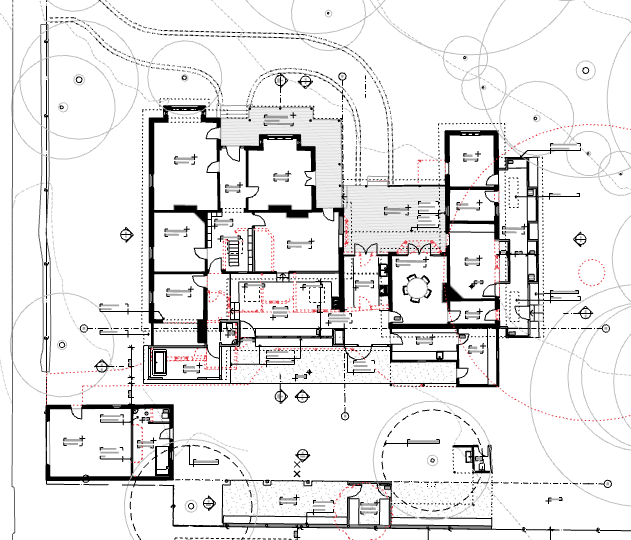mima architects services
Learn about our professional services and the different stages of a project.
Every project will have different requirements. A good way to determine what you may need or how a project could unfold is through a feasibility study. This is a low risk, low cost, solution based method to begin engaging with a project and a project team. Contact mima to discuss the beginnings your journey.
-
A feasibility study investigates and evaluates the potential of a site or building. It clearly sets out a brief history of the site, its overall condition and significance, as well as the constraints and opportunities.
This is a practical and solution based approach to start to solving your design problems. It is a stand alone stage and gives you the client an opportunity to get to know Jemima and the team. This is a low risk, low cost introduction to design which has high benefits.
-
During this phase, we establish the visual language of your design. We refine the dialogue between designer and client to reach a concept that will ultimately inform the intent, aesthetics and layout of your space.
-
This is where the creative direction of the design is developed further to turn conceptual ideas into articulated and early stage buildable forms. This stage will address expression and navigation of spaces, look at 3 dimensional elements both internally and externally, start to detail how the inside meets the outside and consider the best building methodologies. More concrete ideas of materialy, furnishings, art and details will be starting to take place. This is the stage where all of the larger ideas need to be finalised, including mass, setbacks and building openings.
-
This is the point in which the proposal needs to be documented in a way appropriate for local Council to assess. The most common methods are a Development Application or a Complying Development application. Each council will have its own guidelines for this. They are looking to confirm that all elements are compliant with their own DCP and LCP legislation. Initial compliance to the NCC (National Construction Code) and Australian Standards will be required.
-
During the Construction Documentation phase, the approved DA or Complying Development is documented across a complete drawing package, including schedules and all details, to form comprehensive instructions required by the builder, trades and specialist contractors to begin construction. Construction Certificate requirements must address any conditions placed on the project and include council approving the structural engineering facet of the project.
-
This short phase includes the selection and engagement of a contractor that suits the project. Contractors will use the supplied drawings to put together a contract/project cost. MIMA architecture is very experienced in this and can assist the client in determining the appropriate contract type (ie Lump Sum, Cost Plus). MIMA can also assist in assessing builder submissions. A contract is always between the client and the builder.
-
This phase is the building phase. It will vary in length depending on project type, location and complexity. The selected builder will have a timeline as part of their contract. Good communication between client, architect and builder is critical during this phase
-
The procurement and placement of furniture, styling and artwork is a phase that integrates the narrative of a design project within its built aspects and ensures a cohesion across the interior spaces in line with the clients personal style. This final phase of a project is the culmination of the original design intent and the consideration and inclusion of curated pieces that will render the space usable, beautiful and complete.
This stage is the cherry on top of any project journey. Or can be selected as a stand alone service for your current home, office or shop.
-
You may not being doing a whole new renovation or build - but we still have a service for you! Let mima assist you with that special piece of art of furniture that suits you and your space.
